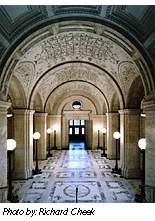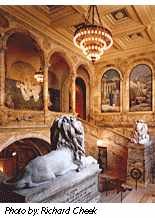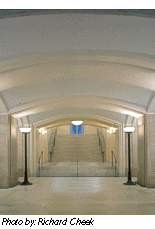
PHASE I 1995
Restoration
- Vestibule, Entrance Hall, Ground Floor Corridors,
Grand Stair, Venetian Lobby, Puvis de Chavannes Gallery,
Pompeian Lobby and Rehabilitation - Tea Room, Information Center, New Main Elevator Cab, and Lecture/Exhibit Room
Renovation
- New Bookstore, Lower Level, Main Stair and reclaimed departmental spaces
PHASE IIA 1999
Restoration
- Bates Hall Main Reading Room and Courtyard Arcade Rehabilitation
- Newspaper Department, Periodicals Department, Catalogue Department and Elliott Room
Renovation
- Micro Text Department, Northwest Stair Hall, new Elevator, Administrative Offices, and Stack Areas
PHASE IIB 2000
Restoration
- Roof
Rehabilitation
- Courtyard
Reinstallation
- Bacchante and Infant Faun statue
PHASE IIC In Design
Restoration
- Edwin Austin Abbey Room
- Trustees' Room
- John Singer Sargent Gallery
- Cheverus Room
